I didn’t do a Week 3 update anymore because there’s really not much to report. After all it was just a short work-week, Thursday being a holiday. The bricking however had been completed. It’s just the grouting now and rendering of the facade. We expected for the windows to be installed on the Wednesday before the Ascension, but it was canceled and moved to Monday. This on top of a choc-a-bloc of other activities already lined up for Week 4. So here’s a partial rundown of the works accomplished this week.
Window Installation
Windows and the shutter casings had been installed on Monday. Here’s a view on the west-side.
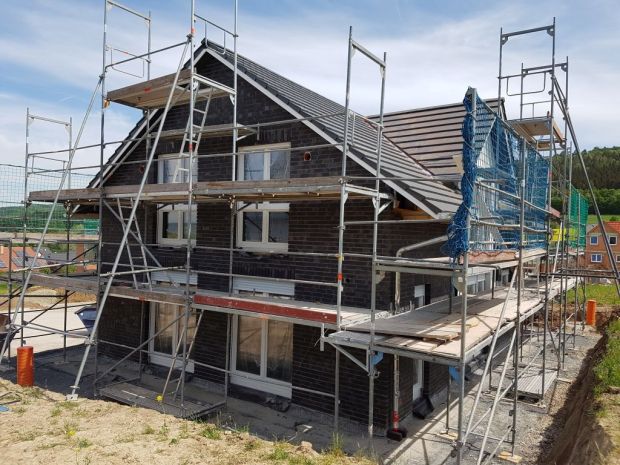
About them windows, I can only say that I am VERY happy with our choice 🙂 I’m glad that we didn’t go for the dark frames. I think the white frames contrast very nicely with the dark walls, while also echoing the stripes of white render in front and the wall dormer in the back. To think that my only motivation for staying with white was because I’m a cheap-o and didn’t want to pay extra for color-lamination. So I guess… I saved money for more aesthetic appeal 😉
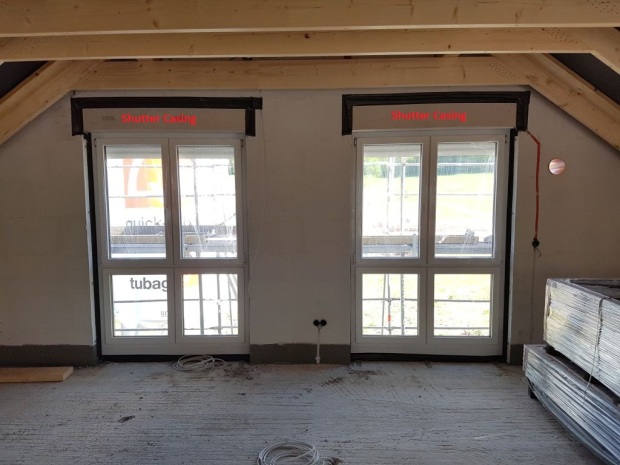
Upstairs windows with the shutter casings, which will be covered with plaster later. Now I have to take care where I screw my curtain rod brackets.
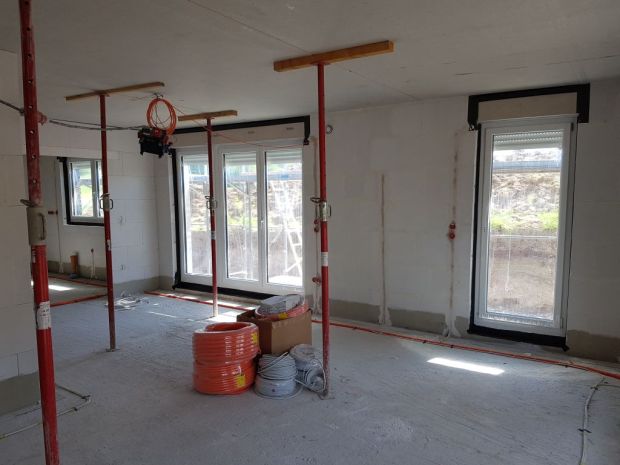
Downstairs windows in the dining area. Apart from the kitchen window (one on far left) and two narrow windows in the foyer and guest bath (in photo below), all other windows are leveled with the floor. Now that I see them, I realize that’s a LOT of glass surface to clean. Argh!
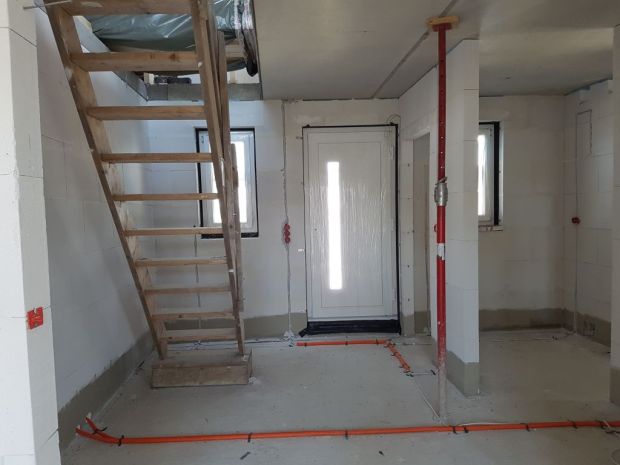
Front door (pictured here) and side door had also been installed, meaning the house is not accessible anymore to the Neugierig 🙂 Not that we mind people checking out the premises. I also like checking out other people’s houses 😀
Roof Tiling
Roof had been tiled on Monday and Tuesday. This was originally scheduled for Wednesday after the windows had been installed, I think because of the skylight. So we were surprised to find the Dachdecker there tiling away on Monday. Here’s a photo of the tiled roof in front.
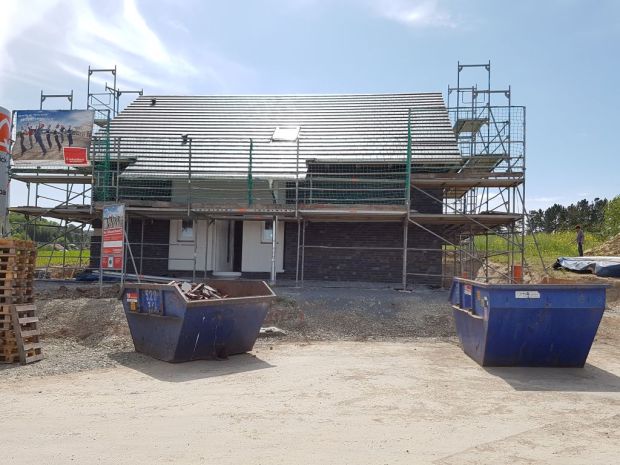
Here’s one while they’re tiling the back. As with the other works, it’s just hard to keep up! They are recht schnell. The next thing we know, it’s done! And always, we miss the crane 😦
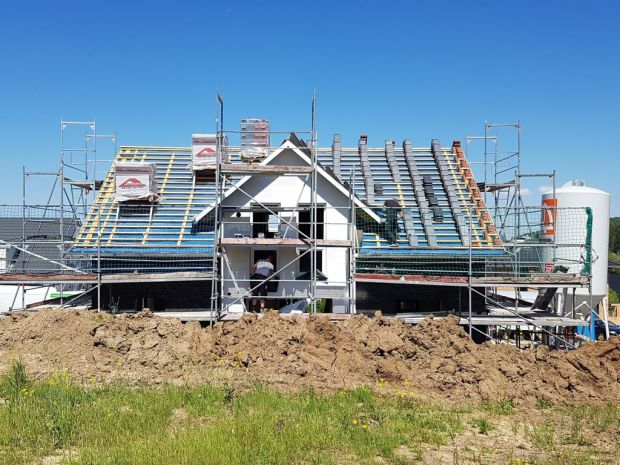
A closer look at the tiles.
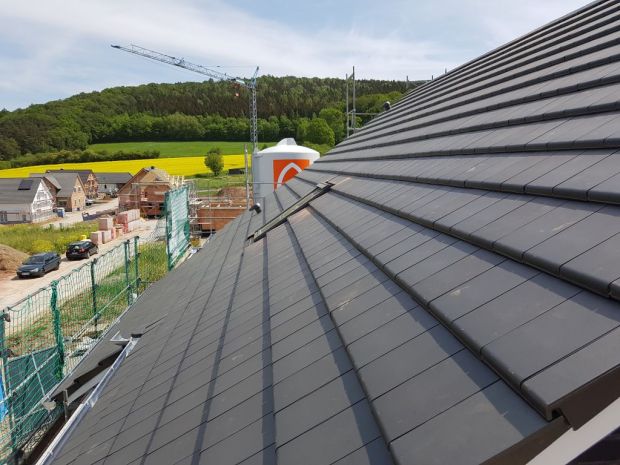
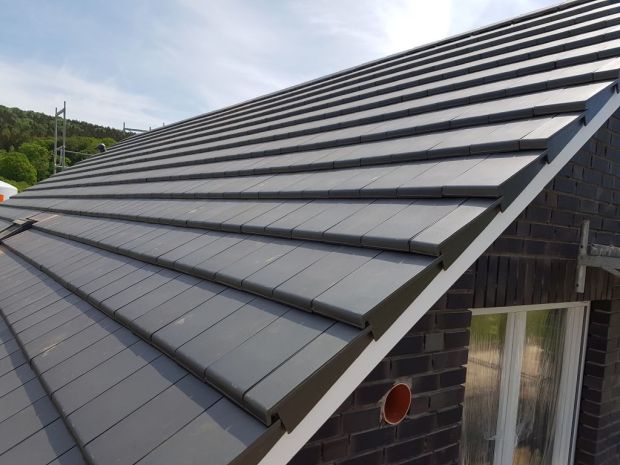
I’m happy we skipped the slate sheet cladding on the eaves boards (here the white boards). If you go back to the first photo above, I love the way they framed the roof; again lending that nice touch of contrast to the dark roof (and walls). As if by accident, everything seems to be working out together seamlessly (so far). Because to be honest, I didn’t have pictures of details like these in my head when we were picking materials or deciding whether to add a certain detail or not. Sometimes we think they’re just minor decisions compared to things like the roof or bricks. But I am one who thinks that details like these make the difference… although of course they could also be the undoing of your entire concept.
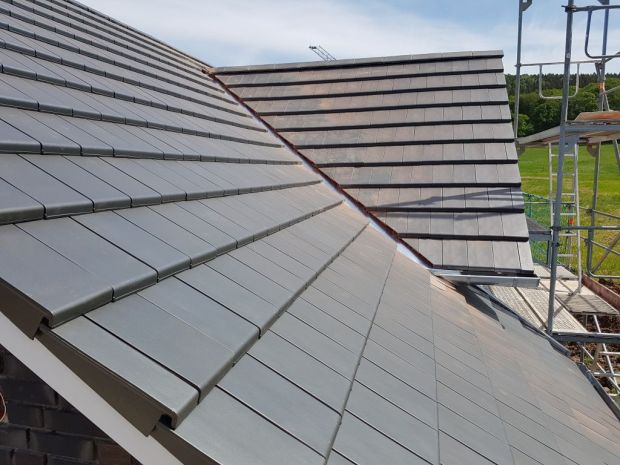
Going back to the roof, need I say that I love it (them tiles)? :-), me posting 3 close-up photos when one would do. I knew the first time I laid eyes on them that I WANT them. I mean I would LOVE to have them. However I also knew that they’re not in the standard package. The original are the classic corrugated tiles, which are also pretty. Just that I find these schlichter, cleaner, and more consistent with the modern vibe I’m going for. But as with all non-standard stuff, there’s always the premium to be paid. So I would’ve gladly stuck with the standard, if not for the superb haggling of dear father-in-law, who managed to get the cost of the upgrade halved. So YAY! 😀
Electrical Wiring
Electrical wiring began on Monday and will run until next week. Wiring on the first floor had already been completed on Tuesday. They’re just waiting now for the upper floor to be insulated and boarded up, then they can continue with the wiring there. You’ll see here that clusters of wires, encased in orange tubes, will run underneath the floor; while wiring for switches and outlets along with the casings already embedded in the walls.
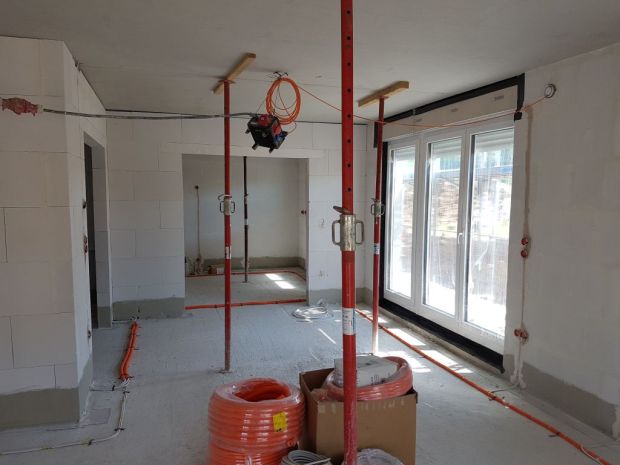
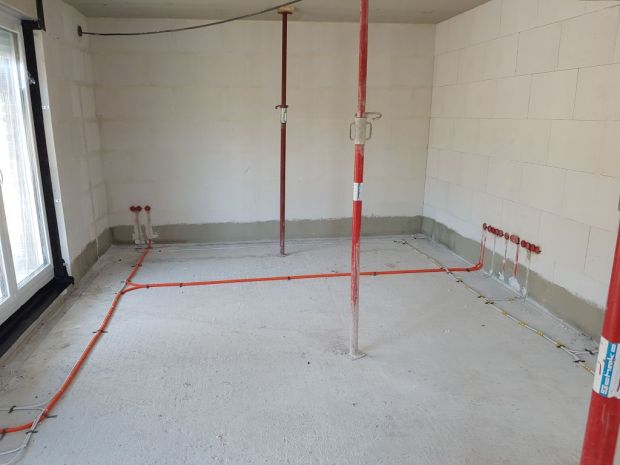
This is in the living room. The right wall will be the TV wall so D had it peppered with lots of outlets and various other hook-ups for internet or satellite. I don’t know. D did most of the e-planning.
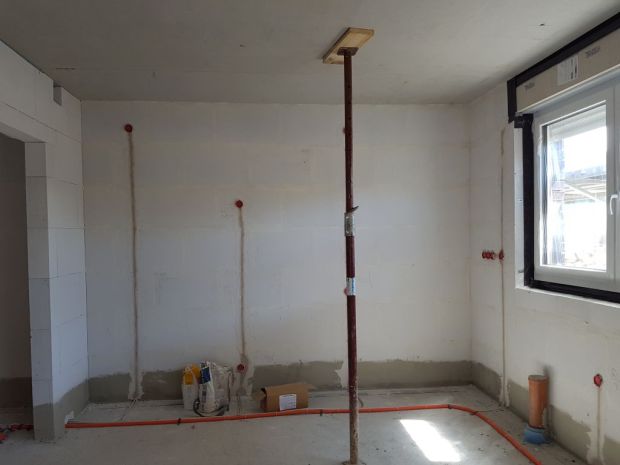
Here will be the kitchen. The wiring here was planned by the kitchen dealer, which we communicated with the electrical wiring guys. The kitchen guy, who was there Wednesday for the measurements, said wiring is as planned so that’s good.
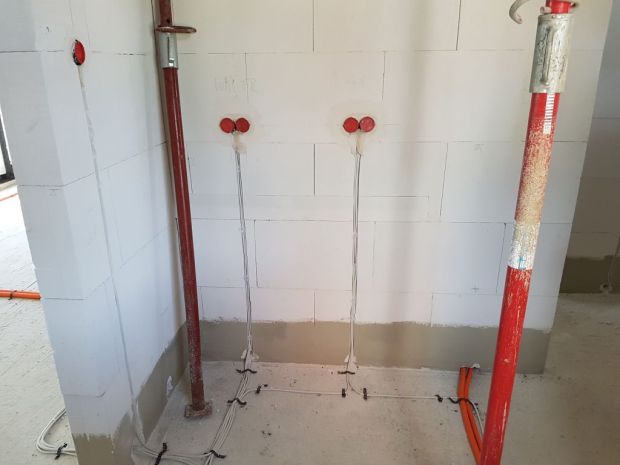
This is going to be the laundry area. Well, the only place where they did something “wrong”. Actually there’s one other but I’m not going to talk about that anymore. You’ll see on the left side 2 electrical casings which are going to be the outlets for the washer and dryer. They had it wired 1.2 meters above the floor, I guess assuming that the machines will be stacked. We’ve mentioned several times that we want the machines side-by-side. For some reason, this has not been reflected in any of the revised plans so we thought they must have it noted somewhere. Anyway, this shouldn’t be too hard to correct. The only thing that will probably bother me is that I wanted the outlets above the counter to be on the left side. Exactly those that are now wired for the washer/dryer. Unfortunately, we cannot switch these anymore as they are already configured in the main switchboard. Well I suppose I’ll just try to live with outlets in the middle instead. Oh Pech!
Sorry I have to stop here. I’m already over 1,000 words. Yes I talk too much!!! So the works I described above are 2 days worth of work (Monday and Tuesday). Wednesday (yesterday) was the weekly meet-up with the Engineer who reported that everything had been done up to his standards, except for a minor sealing issue with a window upstairs. The drywallers are starting today until next week. I will report on other activities by end of this week. Stay tuned!