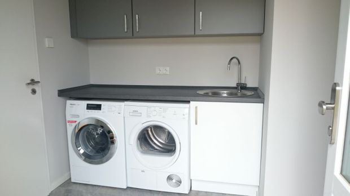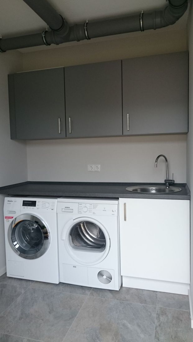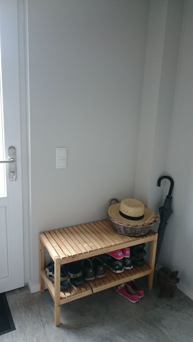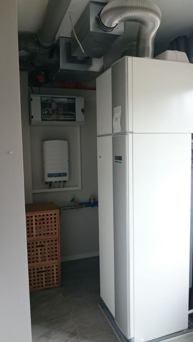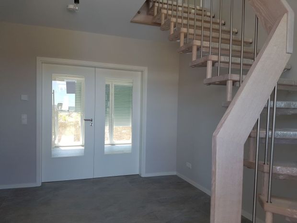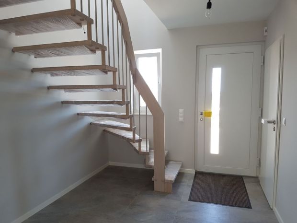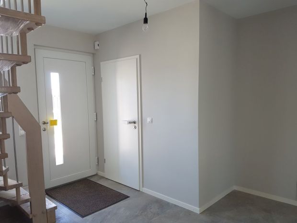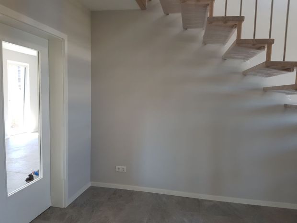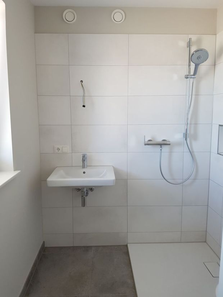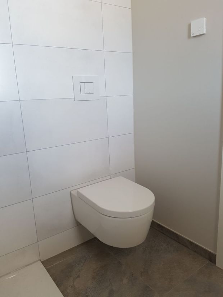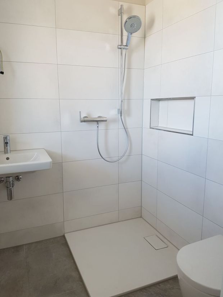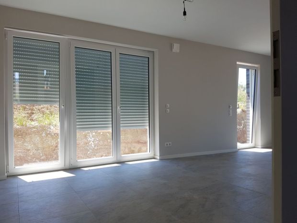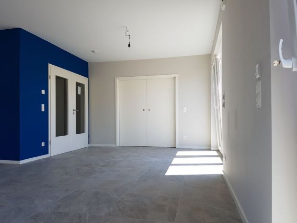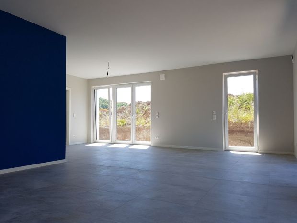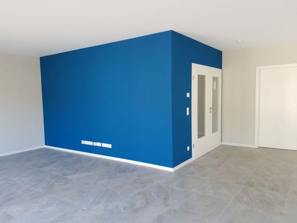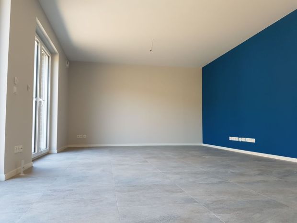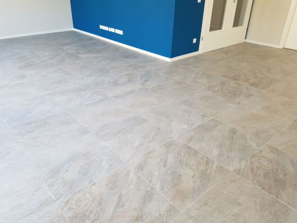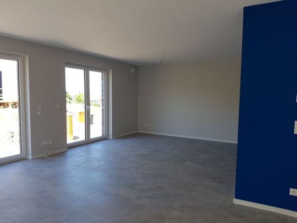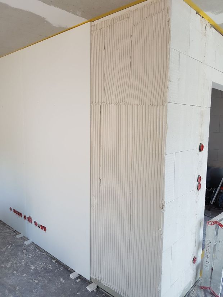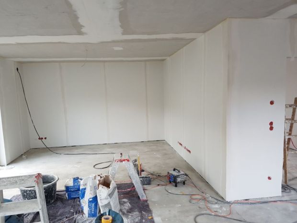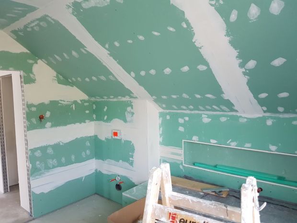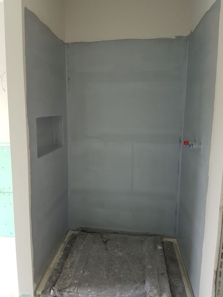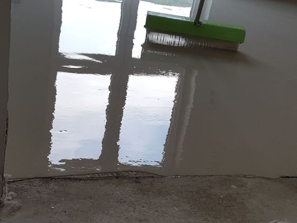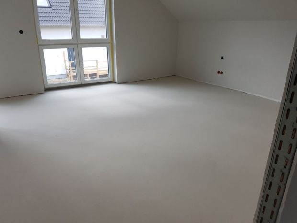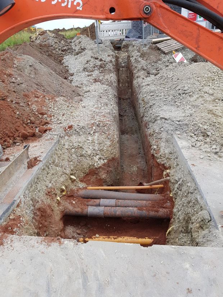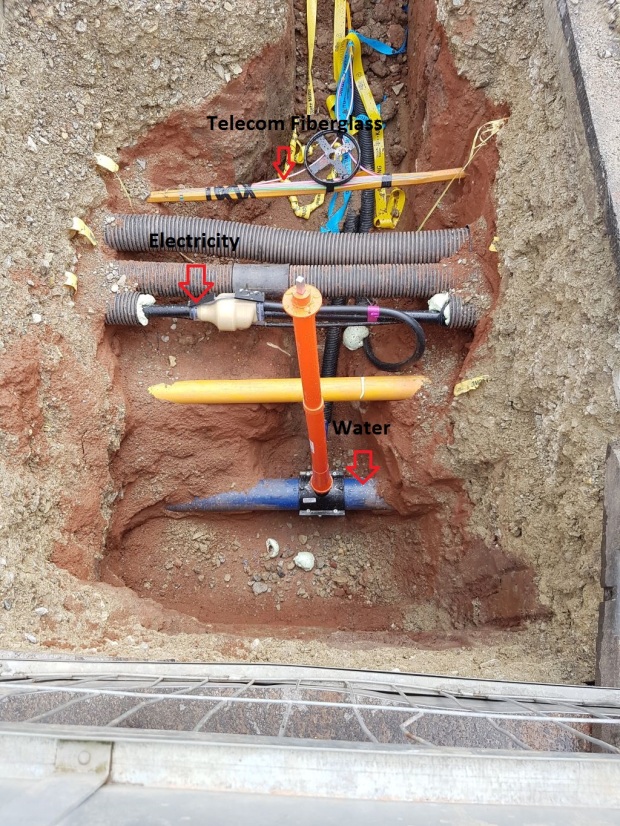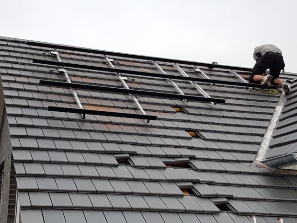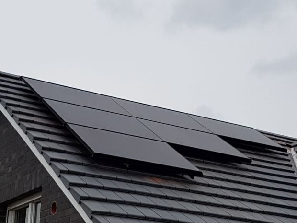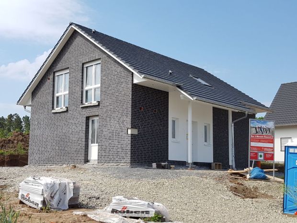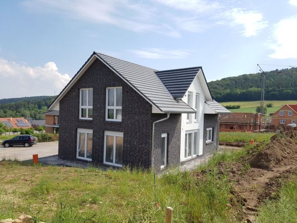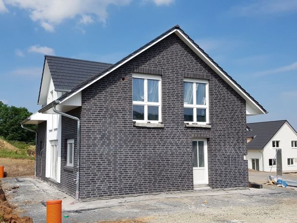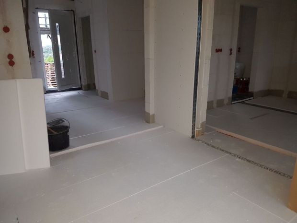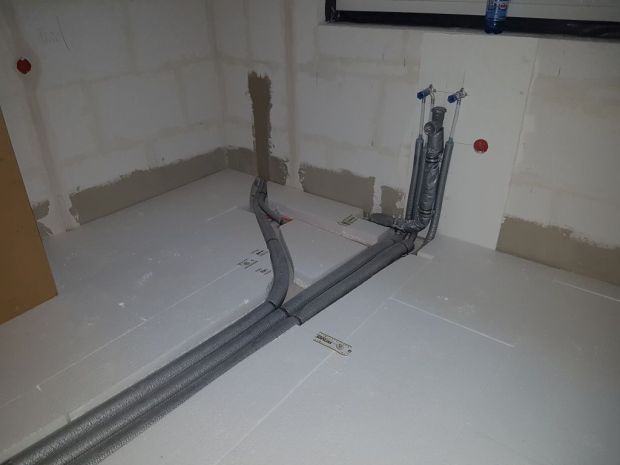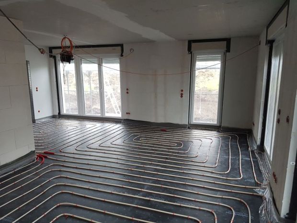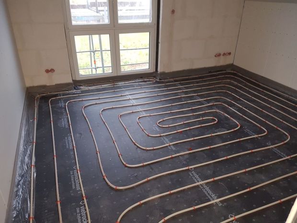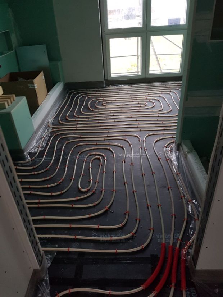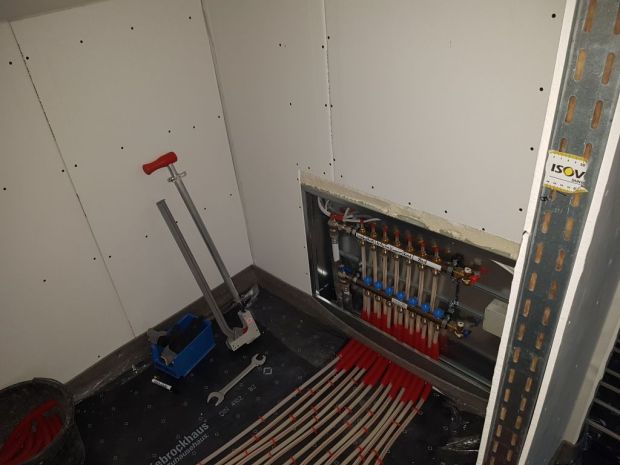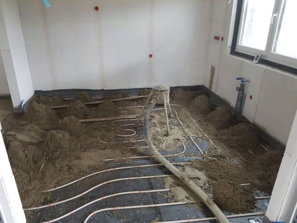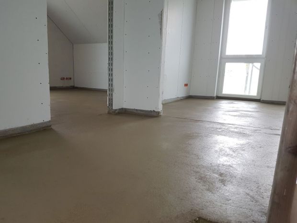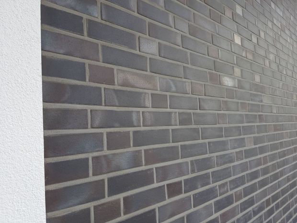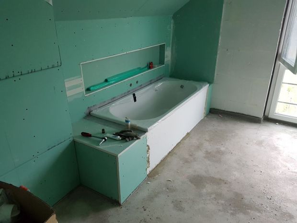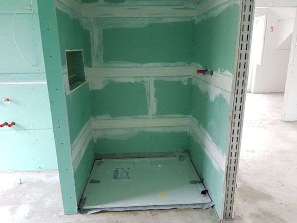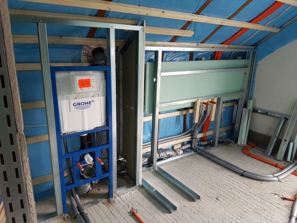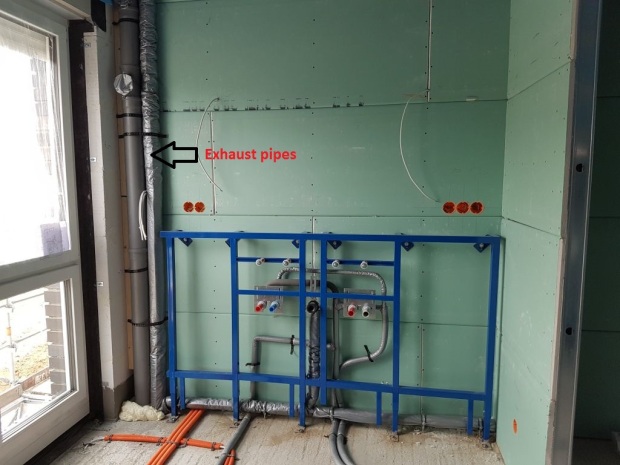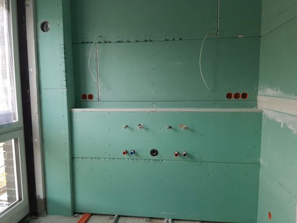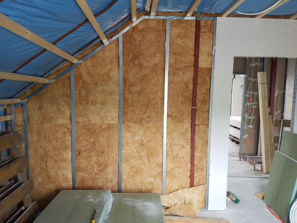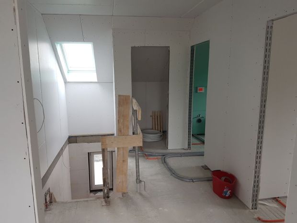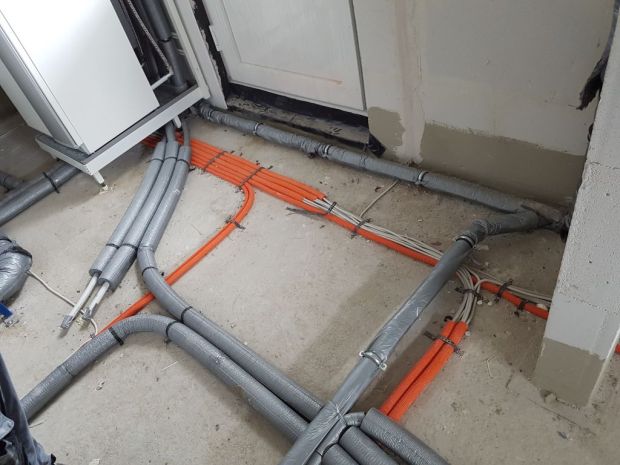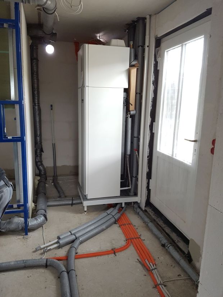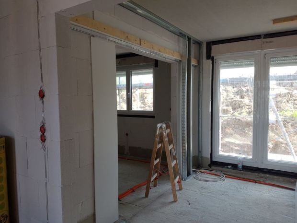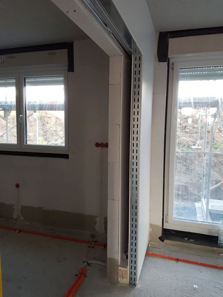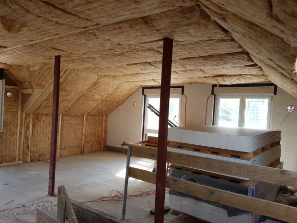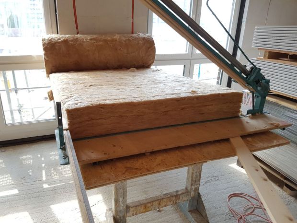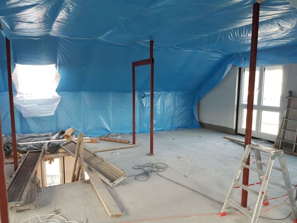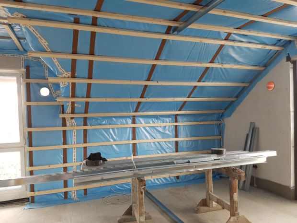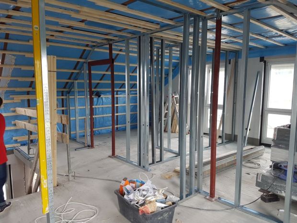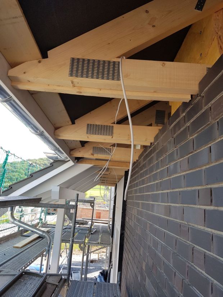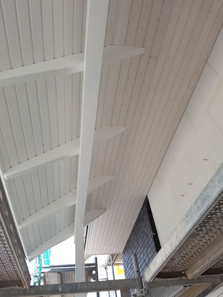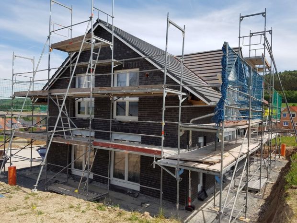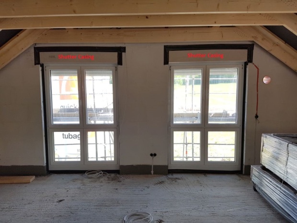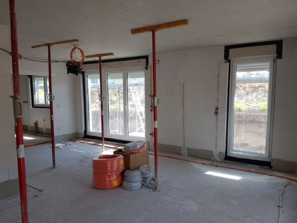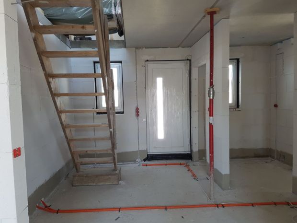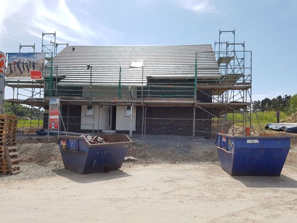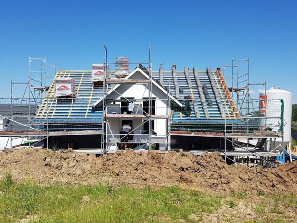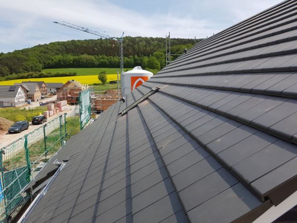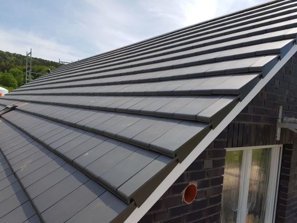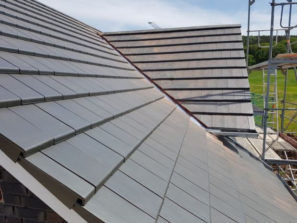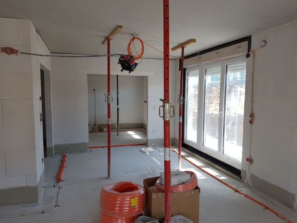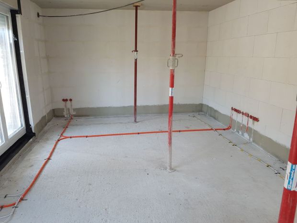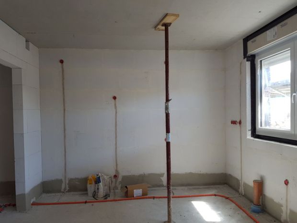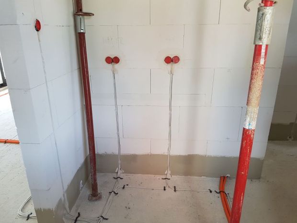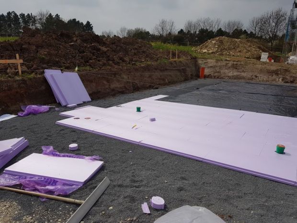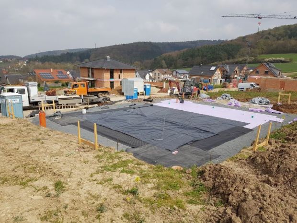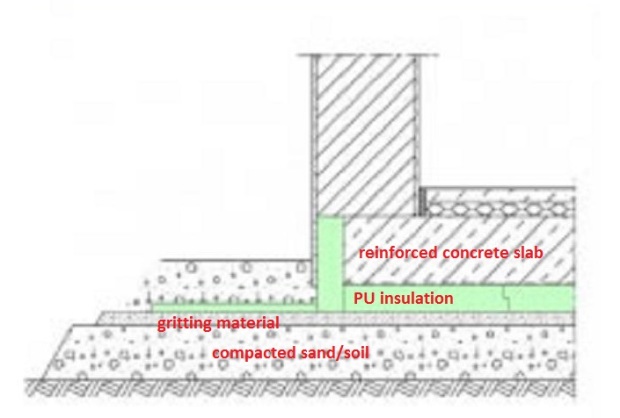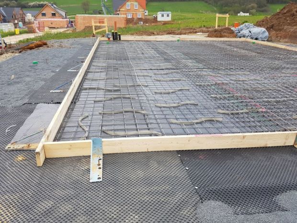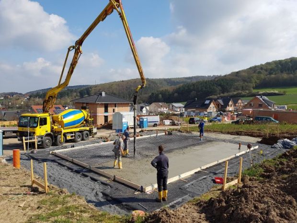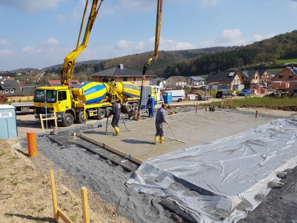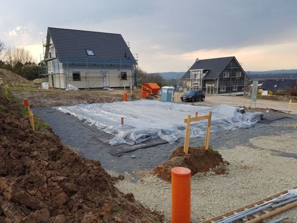Friends, back to our house tour. But before that, let me thank you for your positive feedback on my last post. I’m very flattered 😉 To think that my only motivation for doing this is to satisfy the curiosity of my devoted fans. Well, you know who you are 😉 Truly guys, thanks for your encouragement and support in this project 🙂
It’s almost a week now since we’ve moved in. Except for a few boxes in the office, pretty much everything has been unpacked already. Well, we don’t really own a lot of stuff and we’ve left some furniture and old hand-me-downs in the old apartment. We also managed to sell our 5 year-old kitchen to the Nachmieter, which is good. That’s still some money for the many things we need for the house.
Anyway, on to our tour. Today we’ll do the upper floor 🙂
Our Bedroom
This is our bedroom. Our view is not really only that of our neighbor. From the window you see on the photo, we get a nice view of the Leine valley. It’s a nice spot for watching the sunset 🙂 You see the room is painted in the same warm gray that was painted downstairs, as all the other rooms in the upper floor. Also since our house is not a true 2-storey house, the rooms have vaulted or sloping ceilings like in a loft. This is very typical of German single-family homes. What we tried to do here though is to at least increase the height of the short wall by pitching the roof at a flatter angle, instead of the common 45° roof pitch where we’d only get less than a meter height. Here we’ve got 1.3-meter clearance which is good as it makes the space under the ceiling less cramped.
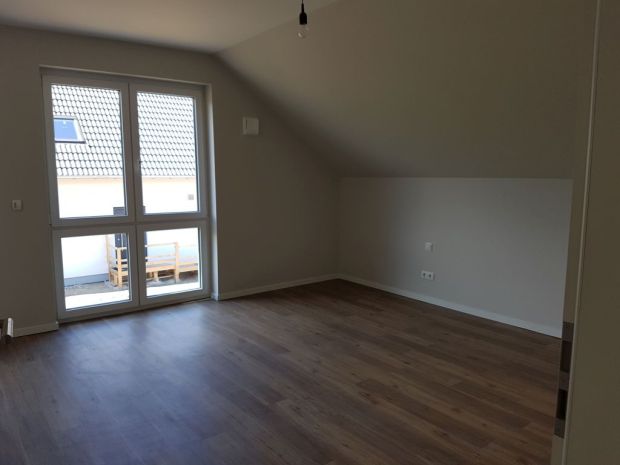
Here is the rest of the room from the vaulted side. Again we have the big windows. The opening on the right leads to a small changing room/walk-in robe.
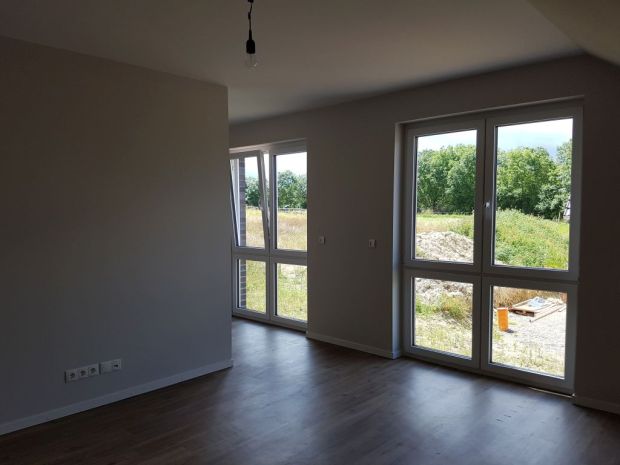
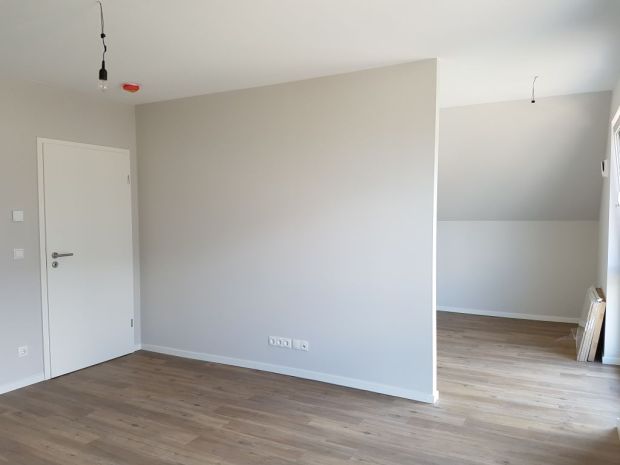
I think most walk-ins are walled on all sides. But since we got a window here, we lost some wall space for cabinet/shelving. Also unlike typical walk-ins with open shelving, we’ll have closed cabinetry. I don’t know how people keep their clothes staubfrei in open shelves. This room is about 7 sqm while the sleeping area is about 18 sqm.
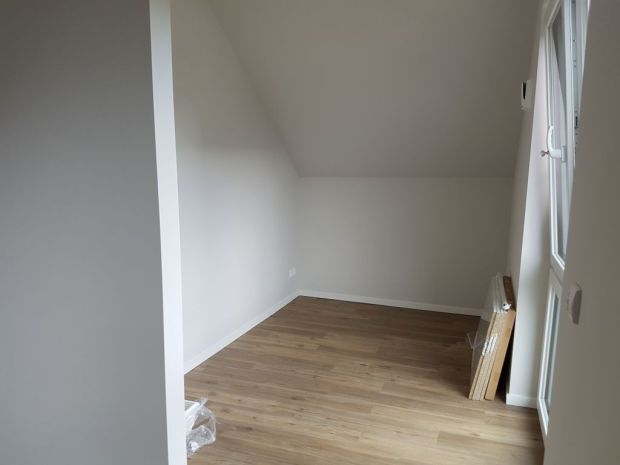
The sleeping area from the walk-in.
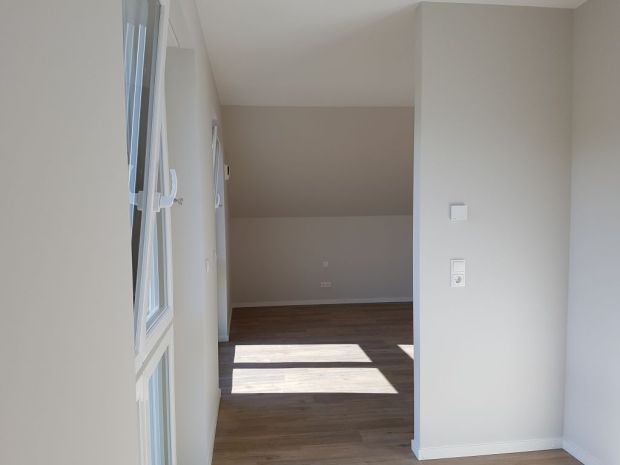
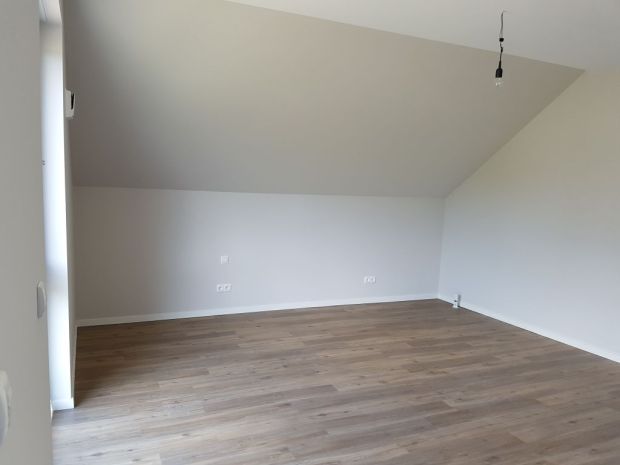
So about the floor. They’ve indeed come very far with the wood vynil tiles. Their looks and tactility have greatly improved to resemble the texture and appearance even of rough-sawn wood. We have here the classic waxed oak. There is one other option that I like better with less knotting and looks more elegant in my eyes, but of course also with a higher price tag. Looking back, we thought we could’ve just upgraded since we’re already deep into it. But it’s already done. I’d just say though that these are great alternative to wood parquet or laminates as they are more durable, less sensitive to scratching and staining, very easy to maintain, and they don’t discolor or fade such as when some areas get sun-bleached. The only thing about them is that they definitely don’t feel like wood, but surely comfortable enough to walk on barefoot. And yes, they don’t squeak 😀
Guest Room
Now this looks a lot like our bedroom from this angle. It’s smaller at 14 sqm but an adequate size for a guest room I think. Here we have a fantastic view of the forest and hayfields with the horses. Kind of romantic and so idyllic 🙂
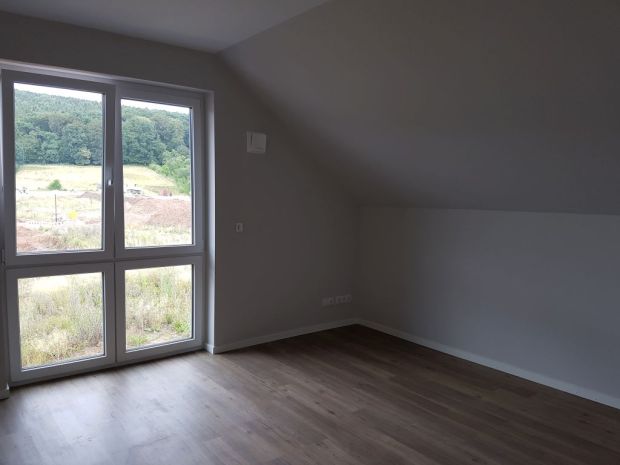
So no, the guest room doesn’t have a walk-in 😀
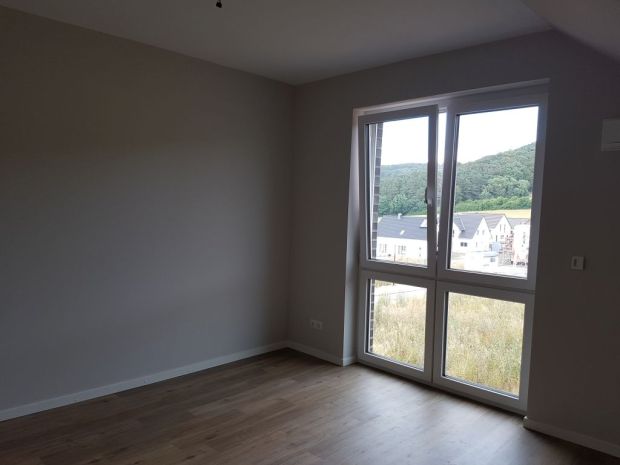
Here you’ll get a better feel of the room size. I find the sloping ceiling somehow makes the room cozier, gut zum Kuscheln 🙂
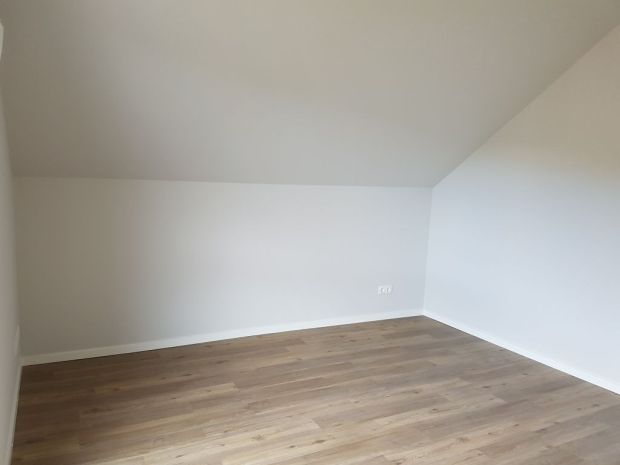
Office/Hobby Room
This is the room where the wall dormer is so here we’ve got extra full-height floor space. Because it’s a gabled dormer, not flat-roofed or a shed type, we ended up with some interesting shapes in the ceiling like the one you see on the right. I like it a lot though. It looked almost sculptural specially after it had been painted. That corner is going to be D’s space, which is all the space he’s getting in this room 😀
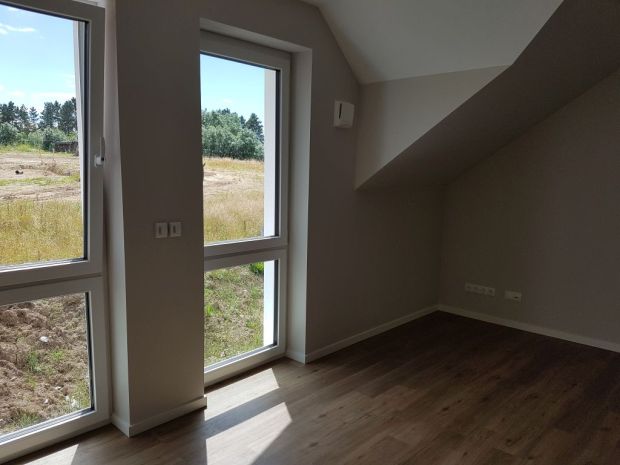
Directly opposite D’s corner is a recessed wall, which is meant to exactly fit a 2-meter wide, full-depth IKEA-PAX. This is the corner that I painstakingly configured in the floorplan when I was doing it, because I want the cabinet to be flush with the wall.
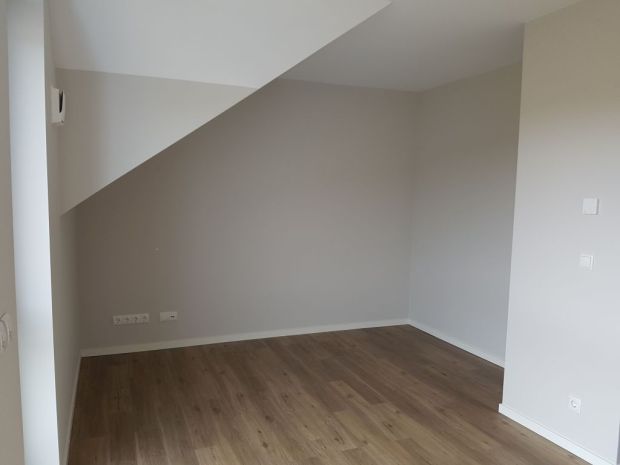
You see we left the entry to this room open to allow light from the south side to stream through to the upper floor landing.
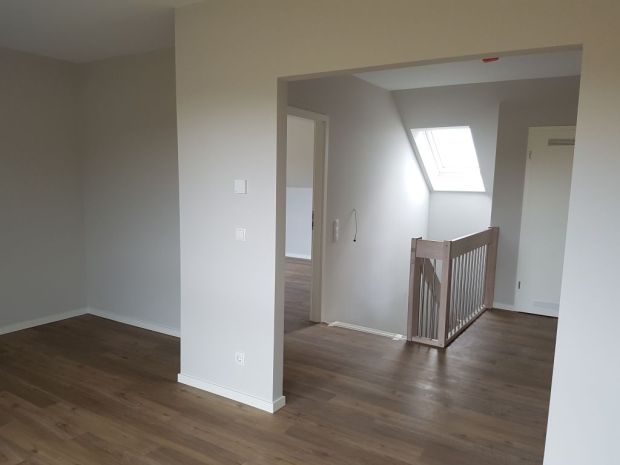
Now this is my side of the room, where I have my bit of Orla Kiely. After ditching the multi-color scheme, I decided a wall in the upper floor should at least be fun. I fell in love with this vibrant retro-print a long time ago. It’s one of those things that makes me smile everytime I see it 🙂 I’ve considered several other patterns like the Woods-series by Cole and Son but I keep coming back to this. It must be true love 🙂 Unfortunately D is not in love 😦 This wallpaper will now dictate my styling and accessorizing…at least color-wise.
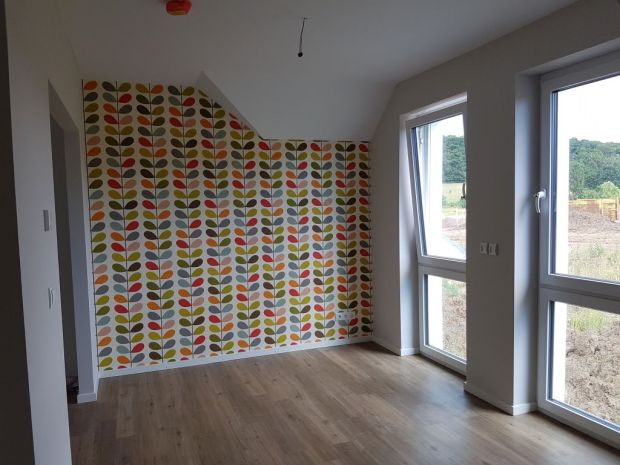
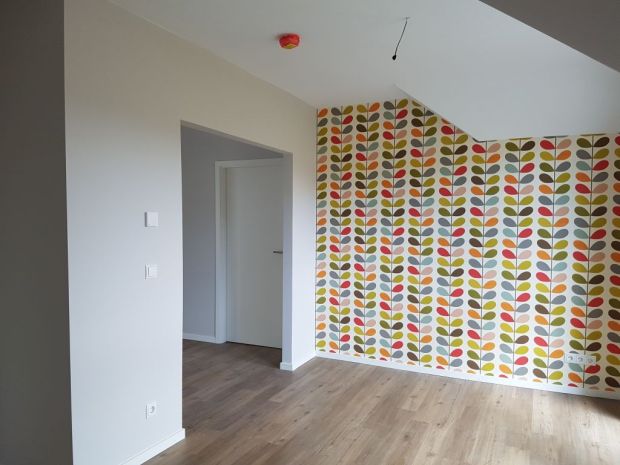
Main Bathroom
I love, love, love the bathroom. It worked out exactly like how I imagined it. The room is bright, warm and inviting. It gives off all the feeling of comfort and relaxation that you’d expect in a bathroom. I just can’t express enough how happy I am with the outcome here.
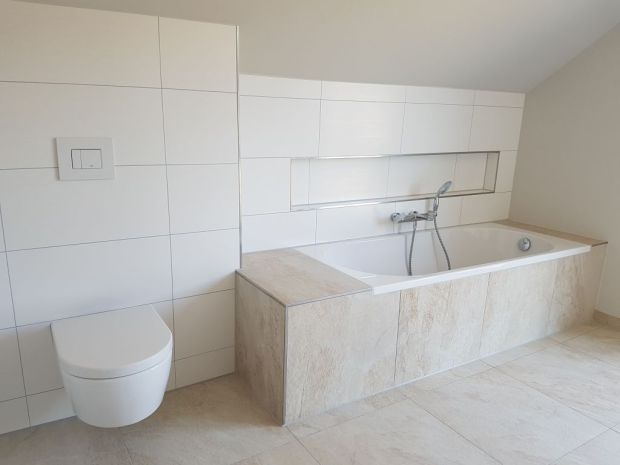
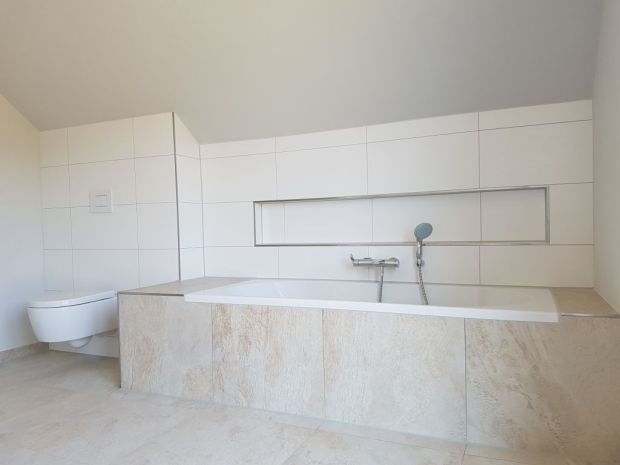
Tiling was great. I’m happy that we’ve reconsidered the white grout on the walls, as the tiler said there’s no way I’ll be able to keep it white. He suggested a light gray, which worked out great with the tiles. He also had all corners hemmed with a stainless steel strip. I initially had misgivings about this as I feel it’d be too much stainless steel. I only wanted the niches framed and the vanity ledge but that’s it. But he said they’re really meant to protect the tile edges since the tiles are the calibrated type. I don’t know what other types there are but if it’s to protect them, then by all means seal all the edges.
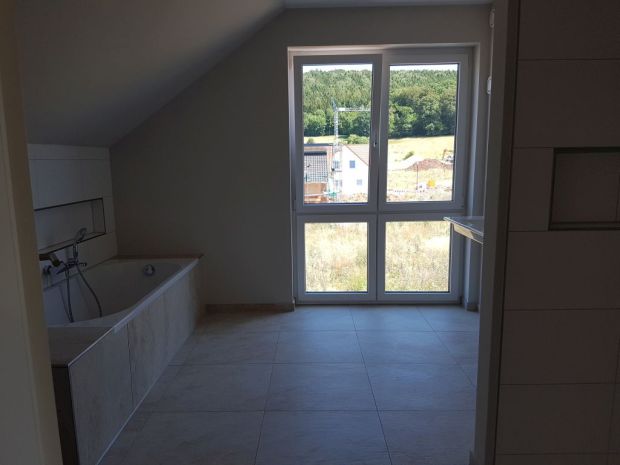
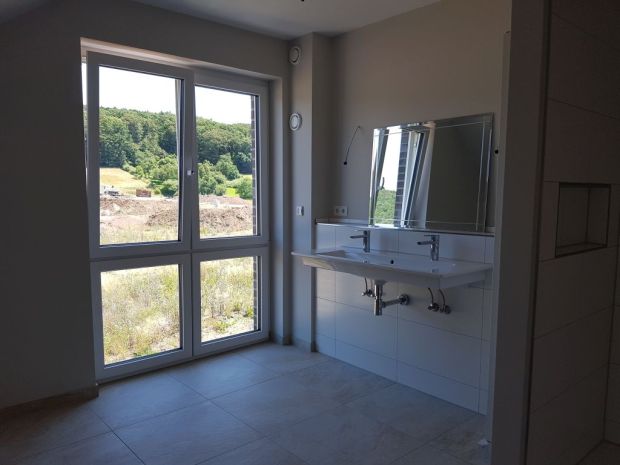
It’s hard to capture a nice photo from this angle because of the glare, but you see how abundant natural light is in this room. I like that we have the vanity next to the window. Great for putting make-up on 😉
This is from the other side, where you see the shower.
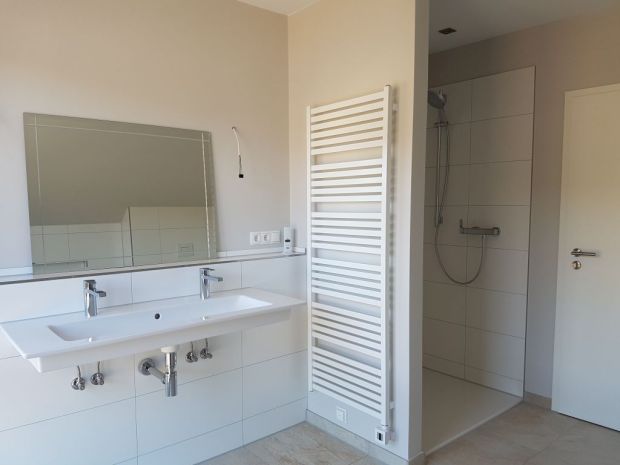
Glass door is still missing.
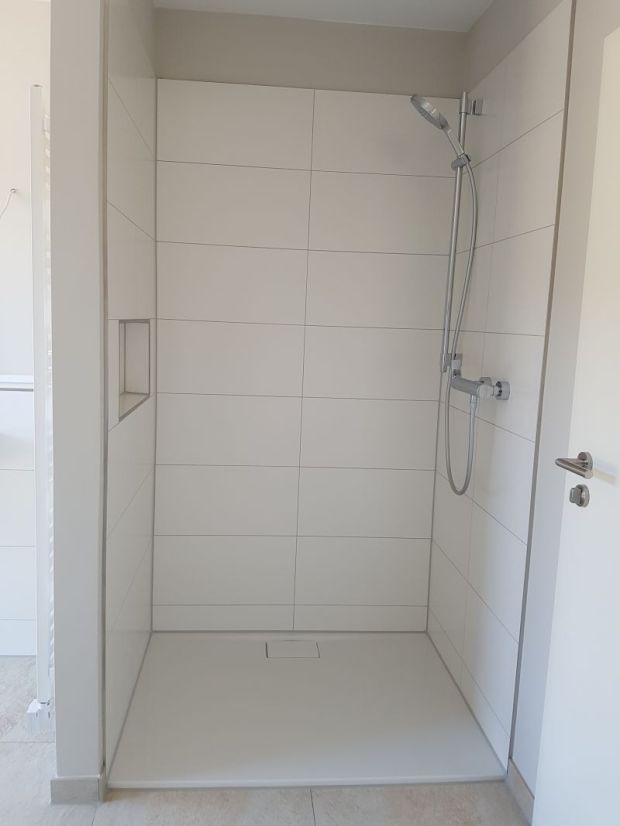
You’ll see that my tiling plan here had been wonderfully executed (if you compare it with the initial rendering). I didn’t even have to explain anything to the tiler. He already knew how I wanted it done, except for the tile moulding around the ledge which I don’t want. Again he persuaded me to have them so as to avoid dirtying the wall when I clean the ledge. Now I know, pretty is not always practical 🙂 Anyway, the mirror is an old, old one we have that we thought we could use here. It’s rather hard to reach a mirror solution here because of the position of the wall-lamp outlets. They’re not high enough and too far apart for overhead lamps. I think they meant for us to buy one of those washstand mirrors with integrated LED light strips on the sides. Not that they’re not to my liking, they’re just too expensive for me, at least the ones I like. So for now, we’ll try to find a temporary but pretty solution.
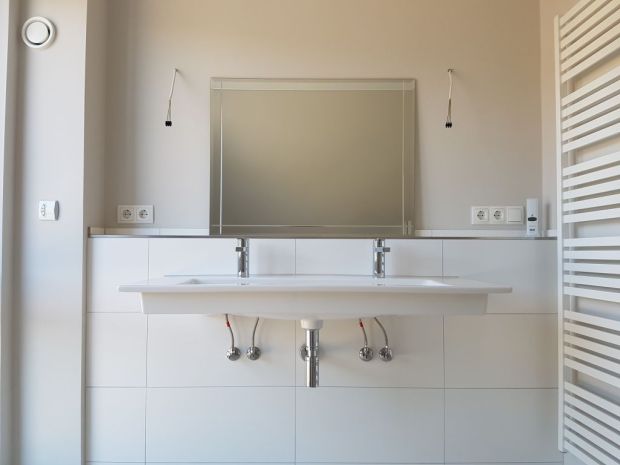
Sorry I’m still going to go on with my bathroom loving 😀 Because I really love the vanity. The basin doesn’t look very deep but water doesn’t splash out of it even with the taps off-center. Also at 120 cm wide, there’s plenty of space for me and D for our daily ablutions, which we do almost always at the same time. The taps I like a lot too, except they’re jutting a bit too far out in front I think. Aber macht nichts! Now just the vanity unit and bathroom accessories.
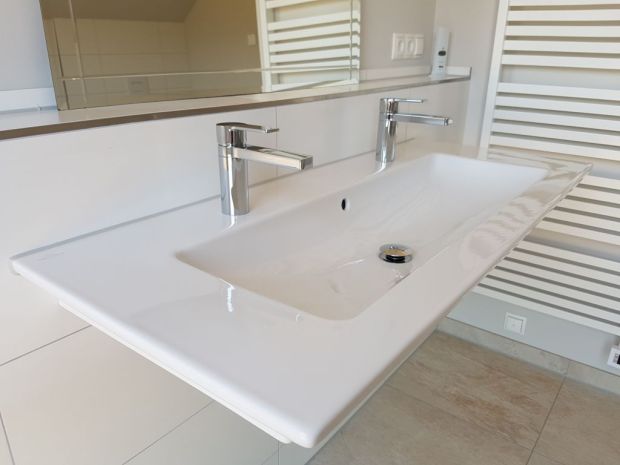
Upstairs Hallway
This is what you’ll find upon reaching the stairs landing. So I like that immediately I see something that makes me happy 🙂
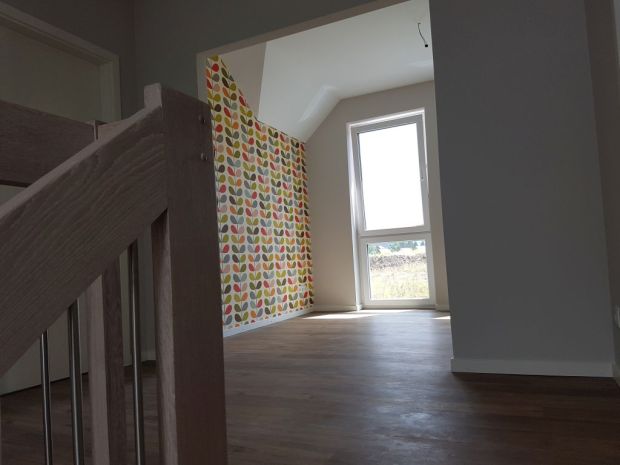
The left-most door is to a small storage room, then bathroom and on the right to the guest room.
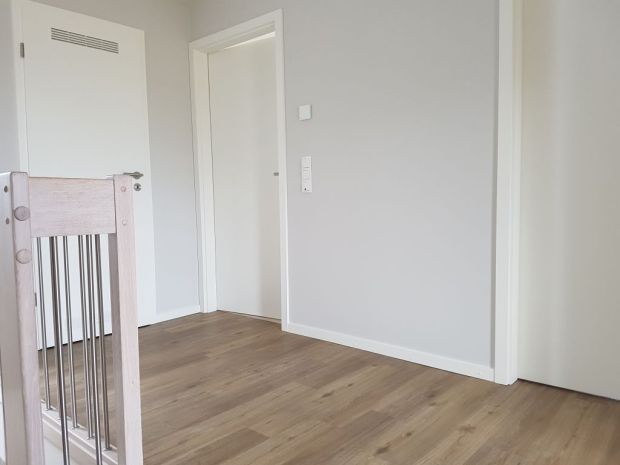
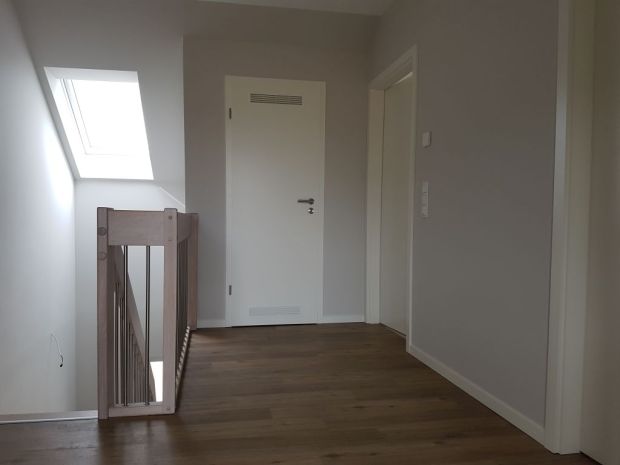
The door on the left is to our bedroom.
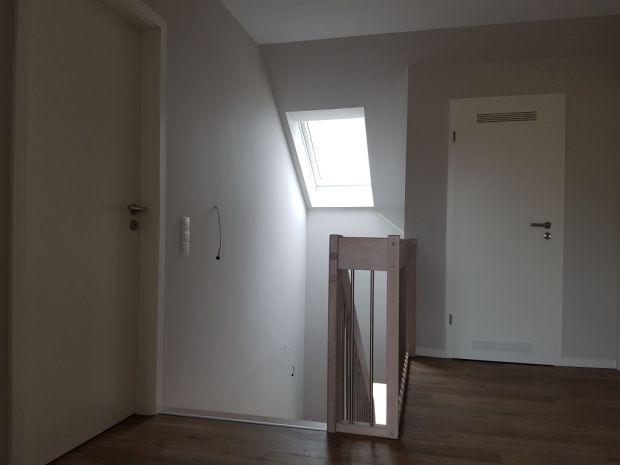
Lastly from the top of the stairs. You see here that the stairs and the floor are not matchy-matchy, but it’s really not very bad. This is already after we’ve moved in as evidenced by the flower on the window sill 🙂 Maybe in the coming posts I’ll show you how we’ve furnished the house with the stuff we already have. Furnishing a house as you know is a process and for us, it may still take some time until I could say that we’ve got the feel and character we’re going for. It’s again a journey that I’m looking forward to sharing with you, as we see how each room evolves. So stay tuned for that 🙂
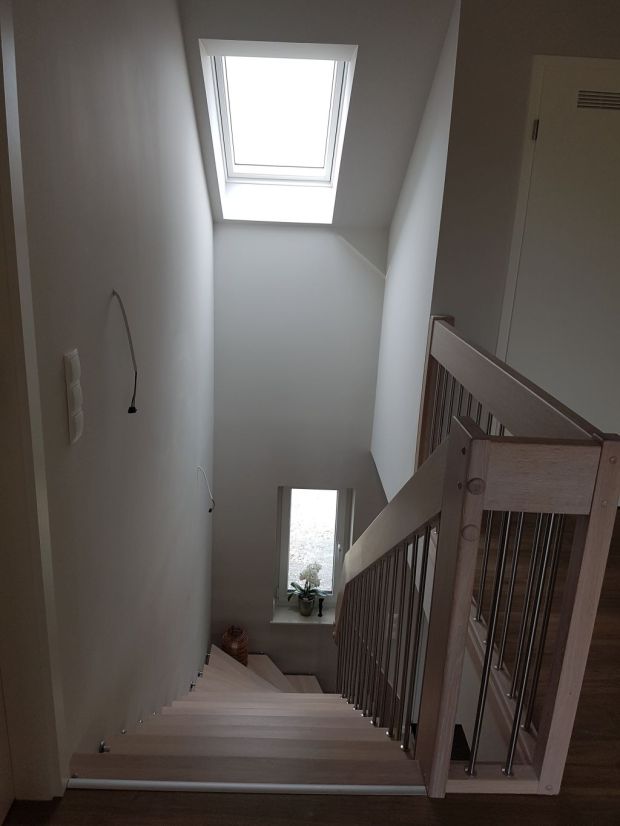
So that’s it for the upper floor. I said I’ll be sharing the kitchen next but I’m afraid, it’s not yet reveal-ready. Some elements are still missing and we can’t say for sure when they’ll be done with it. For now, just let me reassure you that it’ll be worth the wait 🙂
Until then guys. Tschüss!
