Day-to-day goings-on at the Baustelle on week 2 have been harder to document. First because we’ve completely missed the highlight of this week’s work, which was the roof framing. It would have been awesome to see the actual hoisting of the wood beams….with spectacular crane maneuvering 😉 D was disappointed of course and actually so was I. So not seeing that was a bummer. And second because other than the roofing, there was really only the continuation of the walling.
Monday was quite relaxed. No work was really done on that day. But we’ve met with the site engineer. He did the inspections and reported a few spots which didn’t satisfy him. It’s hard to tell when something was done subpar, because to me everything looked quite alright. So they say, it’s critical to have an expert check the completed works before moving on because it’s hard to correct/undo things once they’re covered up. While I have full confidence in our engineer and believe him to be thorough and exacting, we felt it may still be worthwhile to hire an independent building surveyor because after all he is employed by our builder. Overall though, I think he’s wonderful…not to mention someone with whom I’m sure many of my single lady friends wouldn’t mind being acquainted 😉 Oh gee, hope he’s not reading this blog 😀
On Tuesday and Wednesday, the roof was framed and boarded up. This was really blitzschnell. Some of the neighbors even came up to us when we were there in the afternoons and told us how astoundingly fast everything was. The work still involved a lot of physical labor and I’m sure having power tools helped. But I think it’s mostly the organization and precision of their work that made this possible. It must be a true display of German efficiency 😉
Anyhoo, here is how it looks like now in the front and back. The scaffolding and pile of earth obstruct the view a little bit but both sides are already walled up all the way to the eaves.
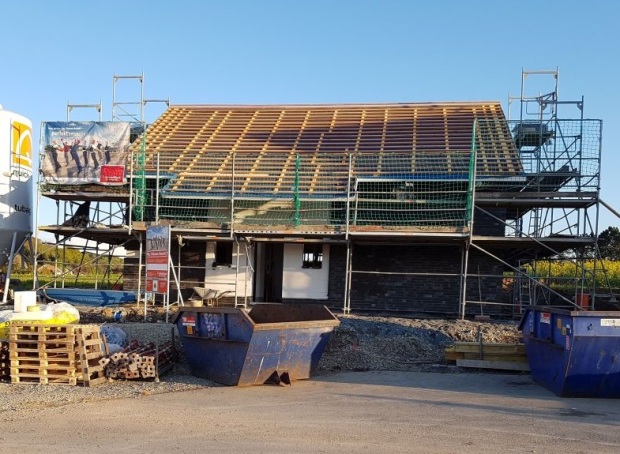
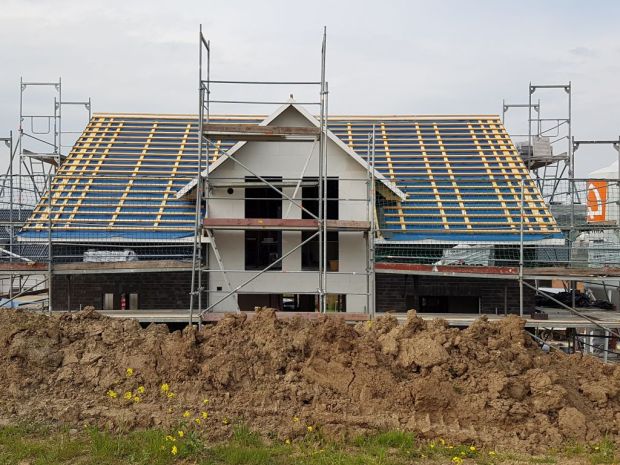
Just to see what it was like last week.
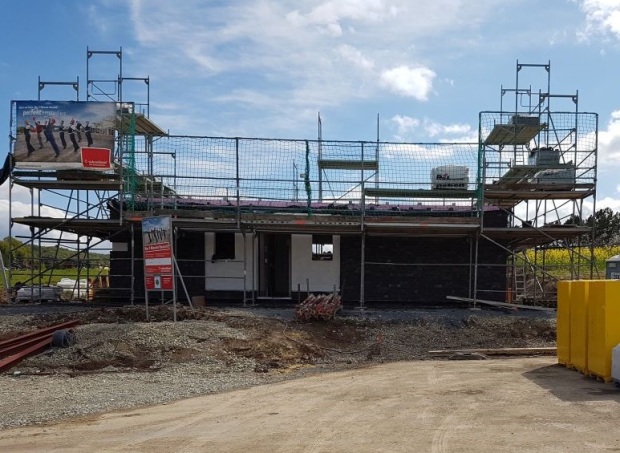
And here are some photos of the roofing works that we managed to capture. Weather was terrible on those days. Rain poured heavily for a moment, then sun shone through for bit, then came hail. It was crazy. These guys did scramble to have the roof foiled-up and secured.
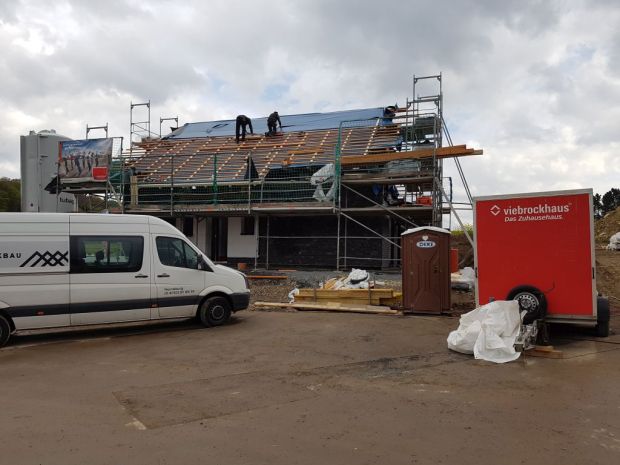
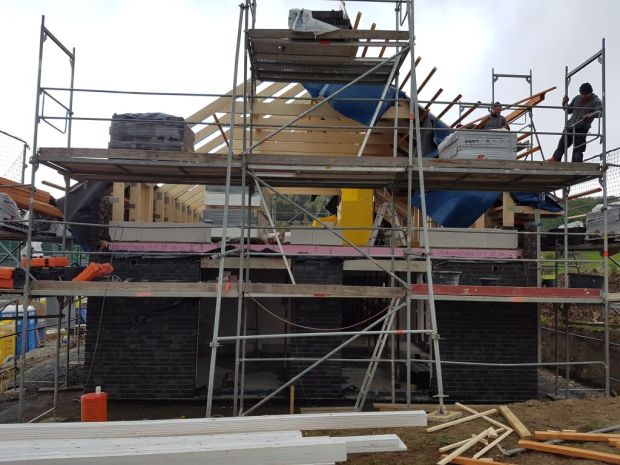
Temporary stairs to the upper floor has also been setup so we were able to see what was going on there.
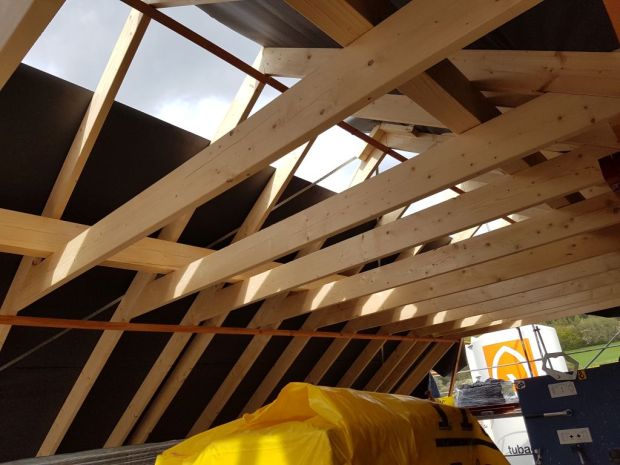
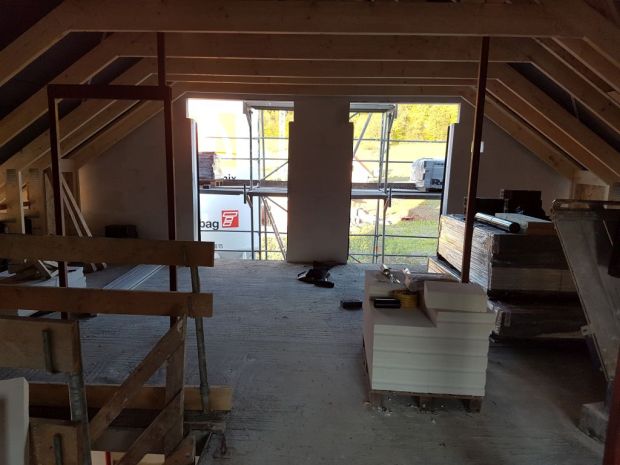
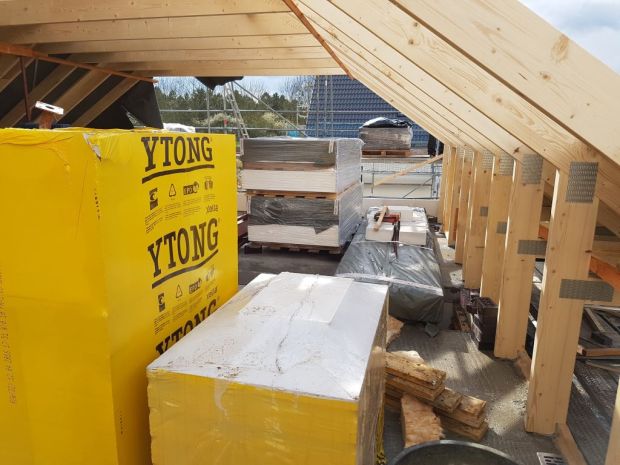
You can see here that the eaves sides are not walled on the inside but are wood-framed and affixed with the rafters. So the entire roof structure will rest on these vertical posts. The facade however will be bricked/rendered as in the lower floor, but here will be insulated and then dry-walled. I’ve heard some people criticize this particular feature of the Viebrockhaus, saying that it’s not really massiv as they claim the house to be because it’s more customary to have these sides also walled up. But I think, the main object is to have the house as sealed as possible and maybe this method is more time- and cost-effective. I assume this also does not really make the structure less solid or stable.
So while the roofing is happening, the masons/bricklayers have been equally fleißig with their work. The gable walls have been walled up on Thursday and also almost completely bricked.
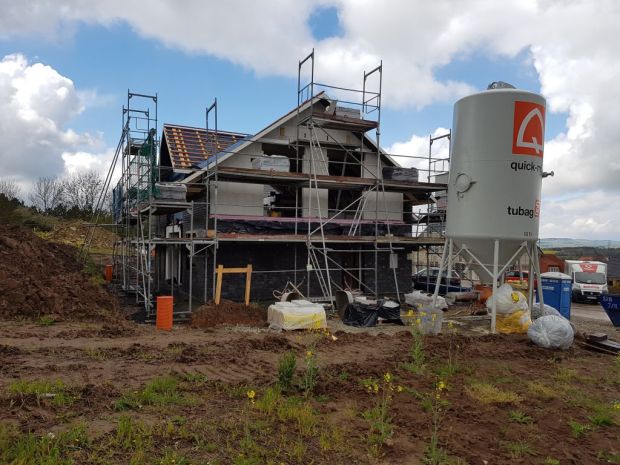
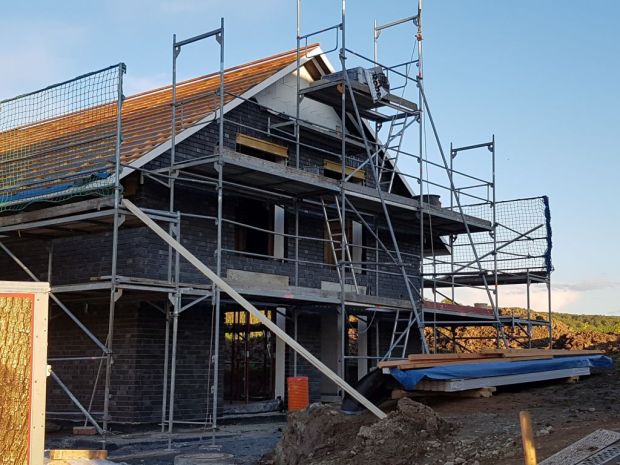
Have I mentioned that we also already got the day-to-day schedule? complete with the types of work expected to be done per day and the companies responsible for them. As per this schedule, final hand-over is set for the first week of July! It basically says that indeed they only need 12 weeks to finish everything. Unfassbar eh!